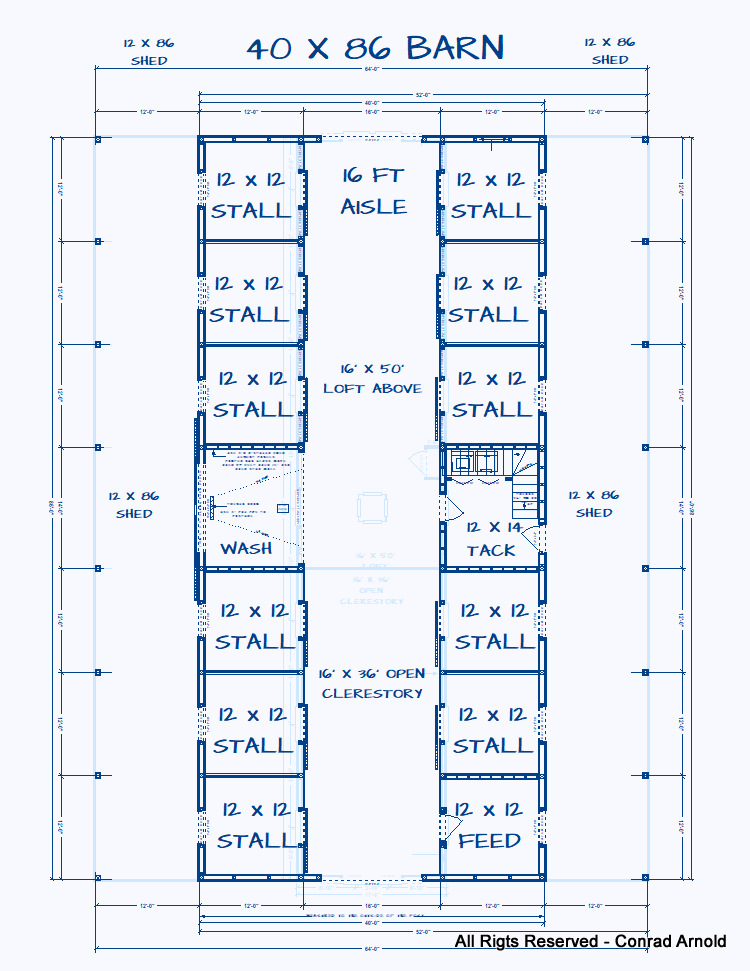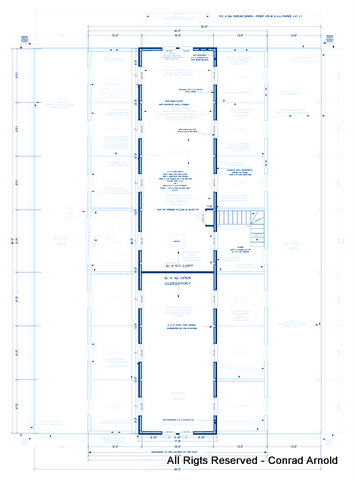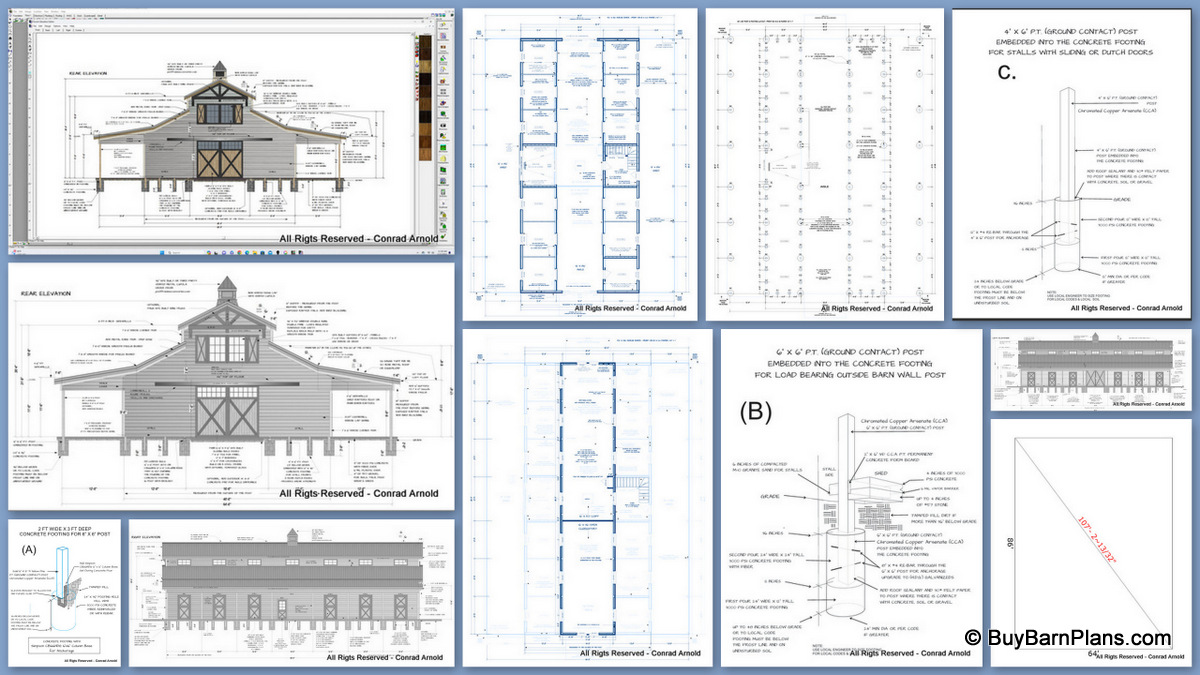ALEX 11 Stall Horse Barn







Buy The Basic Plans
Detailed Footing, Detailed Post & Footing Layout, Detailed Floor Plan, Front Elevation, Rear Elevation, Left Elevation, Right Elevation. Elevations detail the outside dimensions and exterior finish materials.

