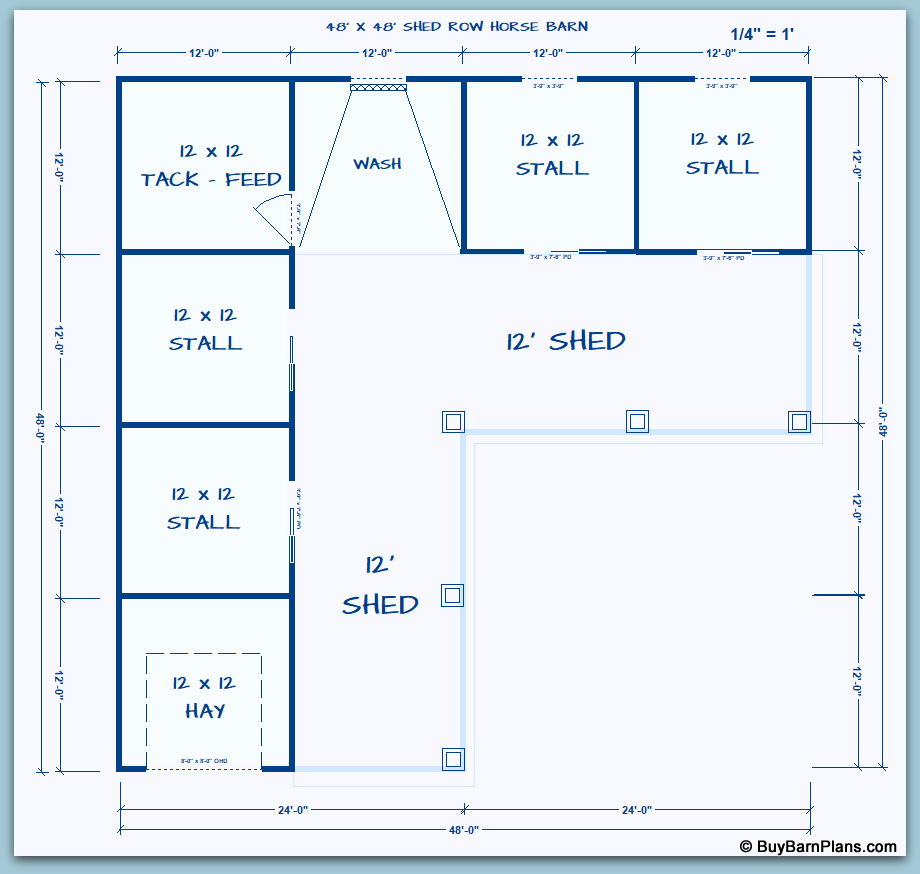






Buy The Basic Plans
Detailed Footing, Detailed Post & Footing Layout, Detailed Floor Plan, Front Elevation, Rear Elevation, Left Elevation, Right Elevation. Elevations detail the outside dimensions and exterior finish materials.
Plans will be made available immediately as Downloadable PDF files on the next page after payment is initiated.
Download the Zip files to your device. View the files after unzipping. Print the files from your device as you need copies. Copy the files to a flash thumb drive to have a print shop or Office Depot type store print on large format paper. You will also receive an email with links to the downloadable files. You can download the files two times before the download becomes inactive. Call with any questions 678-404-2276.
